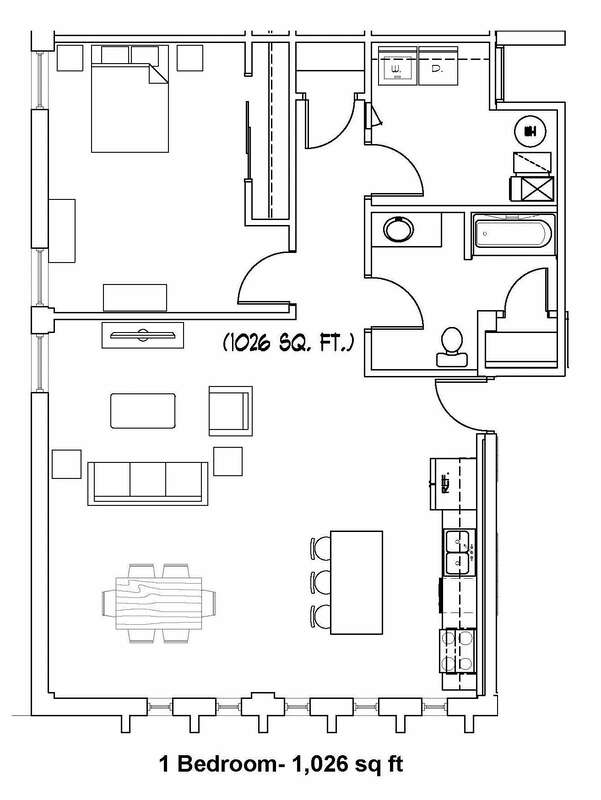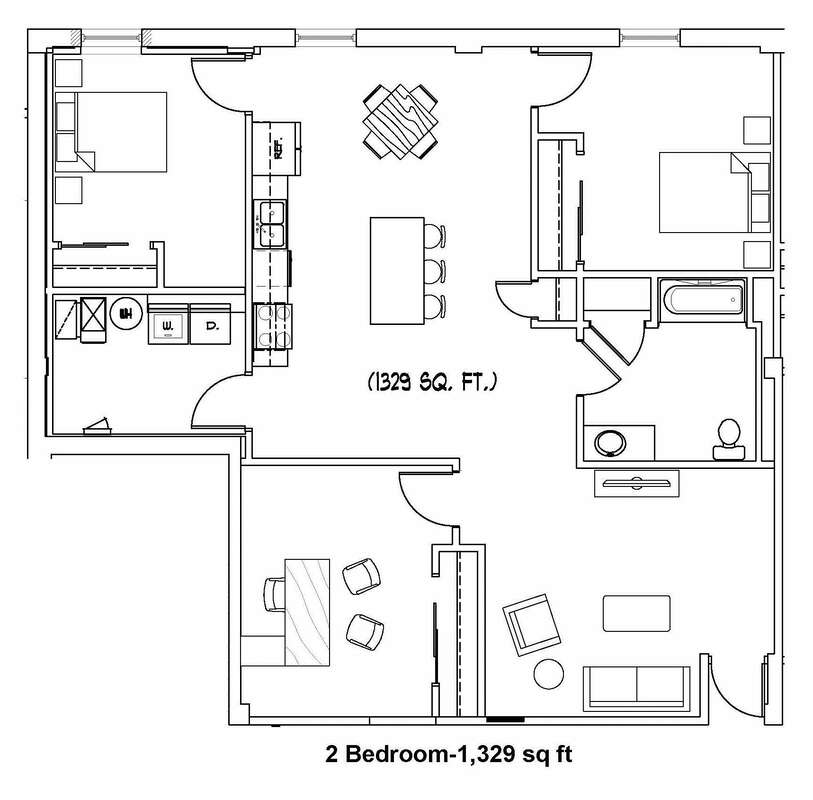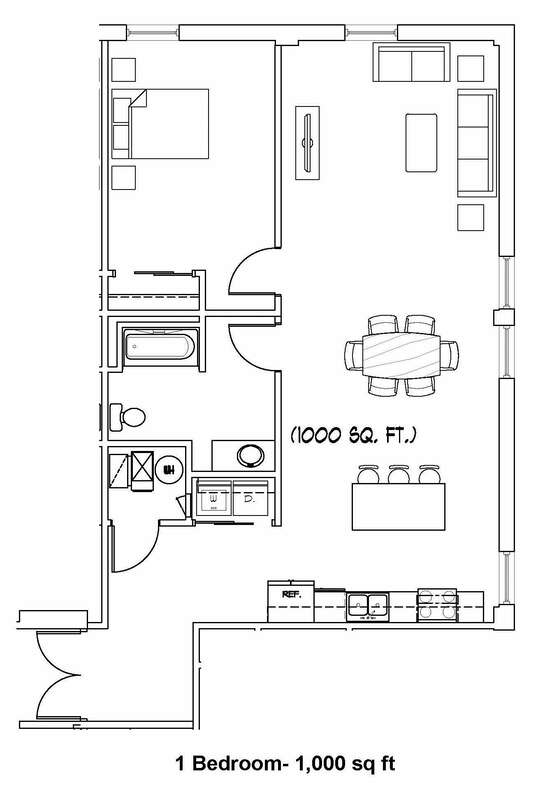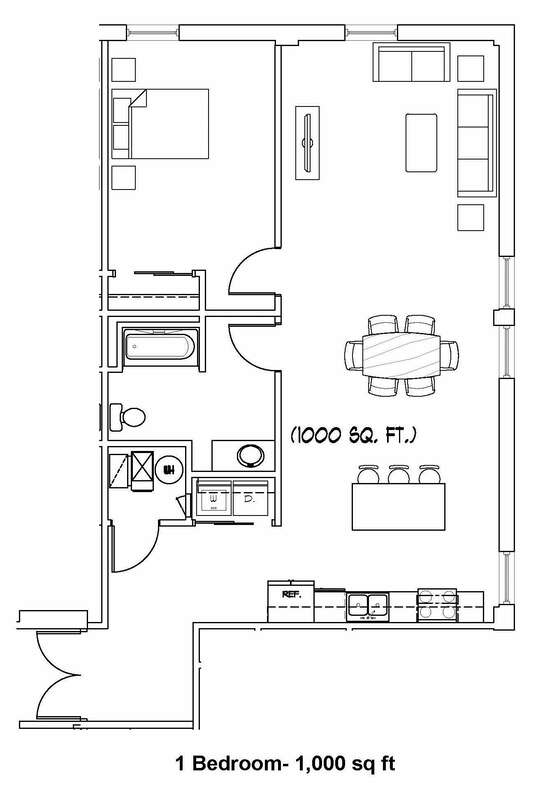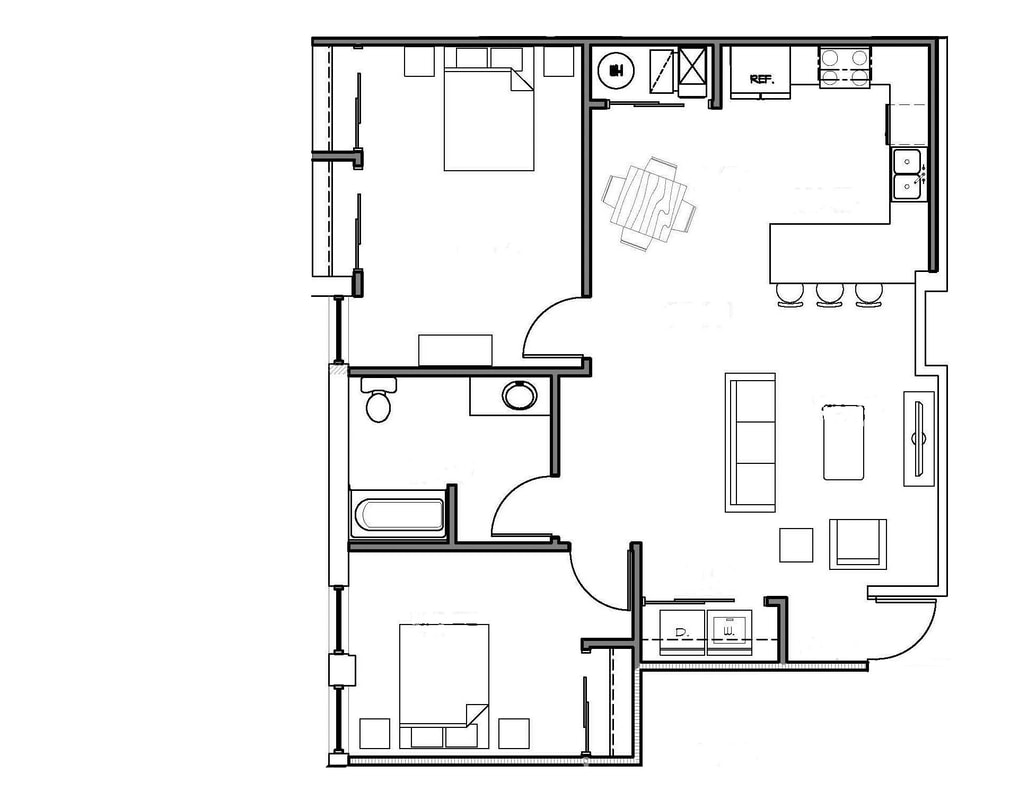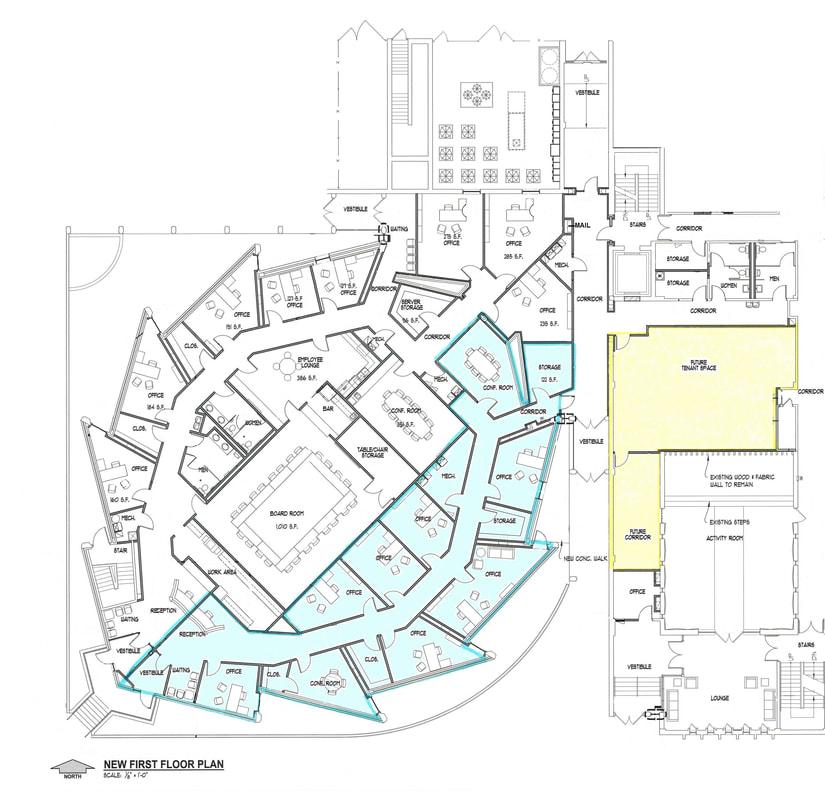Sample Floor Plans
Residential Apartments
Centre @ 501 has 6 available apartments featuring 1 bed/ 1 bath/ 1 office (2nd bedroom option) apartments.
Units feature open layouts, large kitchens with islands or breakfast bars, high ceilings, ceiling fans in bedrooms, and in-unit washer and dryers. Square footage varies per unit.
Units feature open layouts, large kitchens with islands or breakfast bars, high ceilings, ceiling fans in bedrooms, and in-unit washer and dryers. Square footage varies per unit.
Units:
1 Bedroom, 1 Bath, 1 Office (2nd bedroom option)
Rent Includes:
Water
Sewer
Trash
1 Bedroom, 1 Bath, 1 Office (2nd bedroom option)
Rent Includes:
Water
Sewer
Trash
Commercial Floor Plans
Centre @ 501 we will be welcoming The Springfield Chamber of Commerce as its first commercial tenant in early summer 2019. Commercial opportunities are available for lease, including 3,221 square foot office (below in blue) and 1,343 square foot speculative space (below in yellow). For more information on commercial leasing, please contact us.
